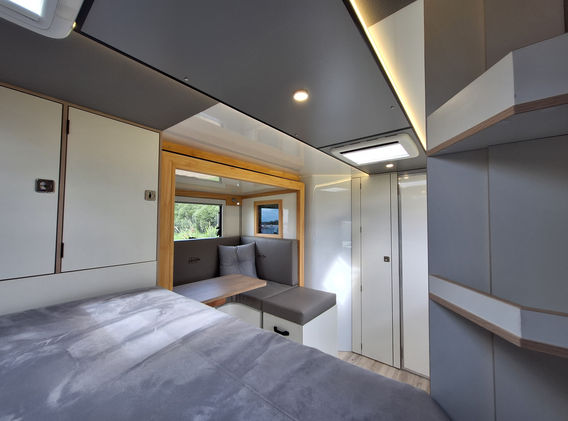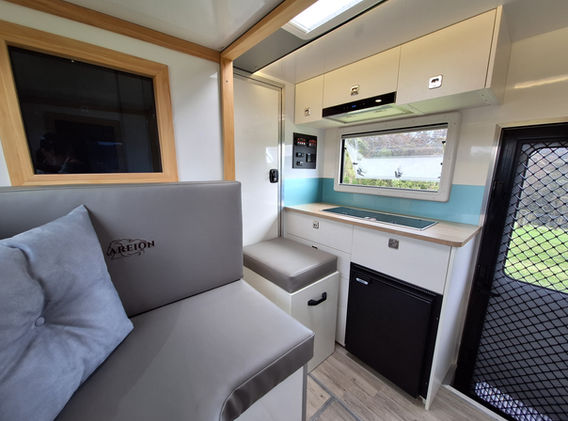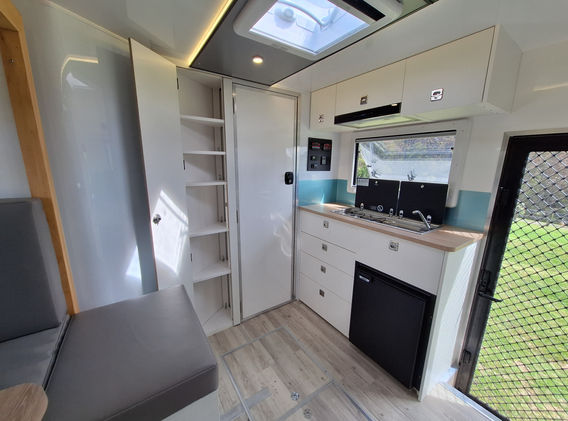
From our base model to extreme comfort in The Ultimate Gooseneck WOF or COF (Slide out room optional).
Or anywhere in between. You choose your options.
The Ultimate Gooseneck includes everything our Base Model offers, but takes things to the next level with a host of additional features:
-
Complete kitchen with fridge, gas cooker & sink
-
Enormous storage
-
Chest bin with external access doors
-
Raised floor with underfloor storage
-
Underseat storage for hay bales
-
Swing out Tackbox (fits 3 western saddles)
-
3 Seater settee
-
Reverse & horse area cameras with 7" Screen
-
Clever shower & toilet fold out privacy cubicle with slide away toilet
-
Solar 200 watt & choice of AGM or Lithium house batteries
-
Hot water system
-
Diesel heater
-
Heavy duty industrial awning
-
Slide out room
-
more in brochure
Dimensions
2 Horse:
-
Main floor: 2300 h 2250 w 5000 L
-
Gooseneck: 1000 h 2250 w 1800 L
-
External: 2780 h 2325 w 6800 L
-
Horse bay size 2500 L 800 w (adjustable)
-
Approx. weight: 2200 KG GVM: 3500 KG
3 Horse:
-
Main floor: 2300 h 2250 w 5500 L
-
Gooseneck: 1000 h 2250 w 1800 L
-
External: 2780 h 2325 w 7300 L
-
Horse bay size 2500 L 800 w (adjustable)
-
Approx. weight: 2300 KG GVM: 3500 KG but can be certified to higher GCM for COF
Floor Plans

Two Horse

Three Horse





























